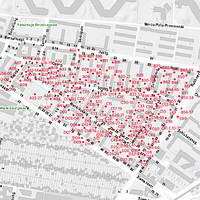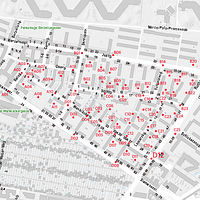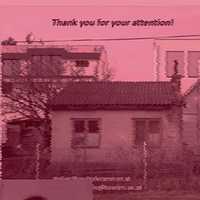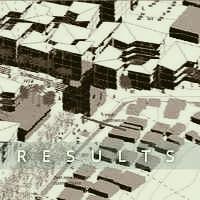vienna design workshop
Vienna Design WS
Housing in Vienna – in search of new paths
The Siemensstraße Housing Estate (1950–54) in Floridsdorf ranks among the most significant examples of social housing and urban planning in post-war Vienna. It received much international attention and, with its 1,700 accommodation units, at the time of its construction was the largest communal housing complex in Vienna.
The architect Franz Schuster (1892–1972) designed the estate in line with an originally Anglo-American architectural concept (“New Neighbourhood”), including generous open and green spaces, which today offer the potential for redensification and mixed use of the area.
The increase in the urban population creates opportunities, but also leads to a tightening of housing issues. New and old challenges, such as the need for redensification of existing urban structures and the need for secure jobs and infrastructure, exist alongside each other.
As part of the design workshop, participants in mixed groups (“intercultural peer learning”) are to critically examine traditional residential buildings and typologies and to develop concepts and visions for affordable living for the planning area, which should satisfy the need for a variety of residential styles.



